- Portugal
- > Algarve
- > Lagoa Area
- > Lagoa
- > Caramujeira
Villa Quinta da Marinha
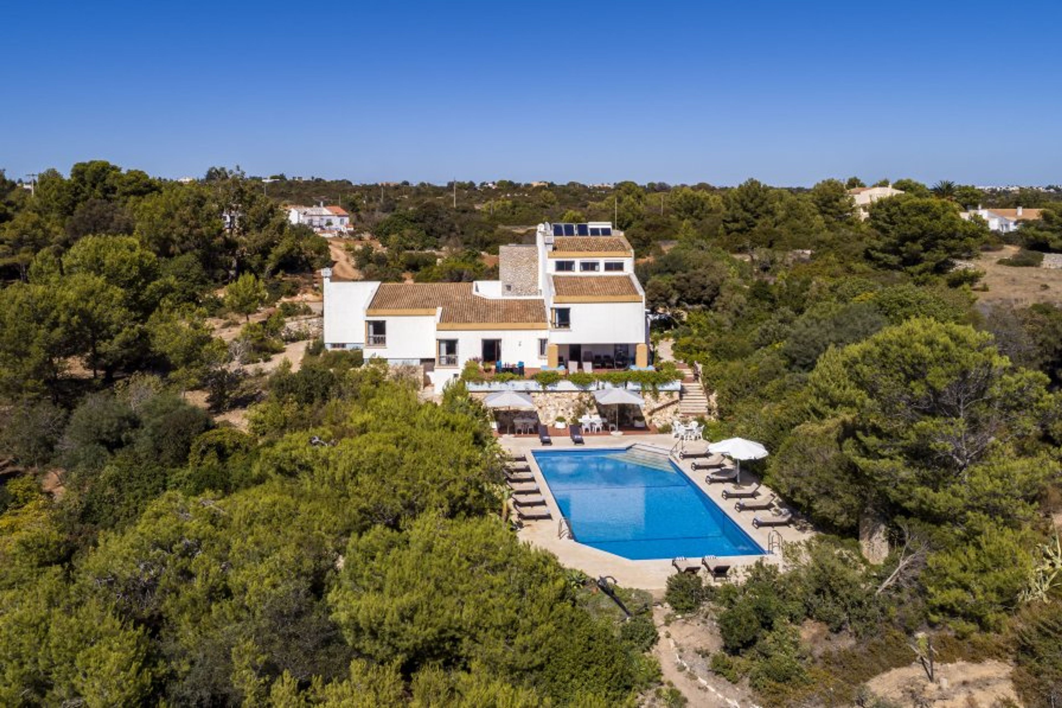
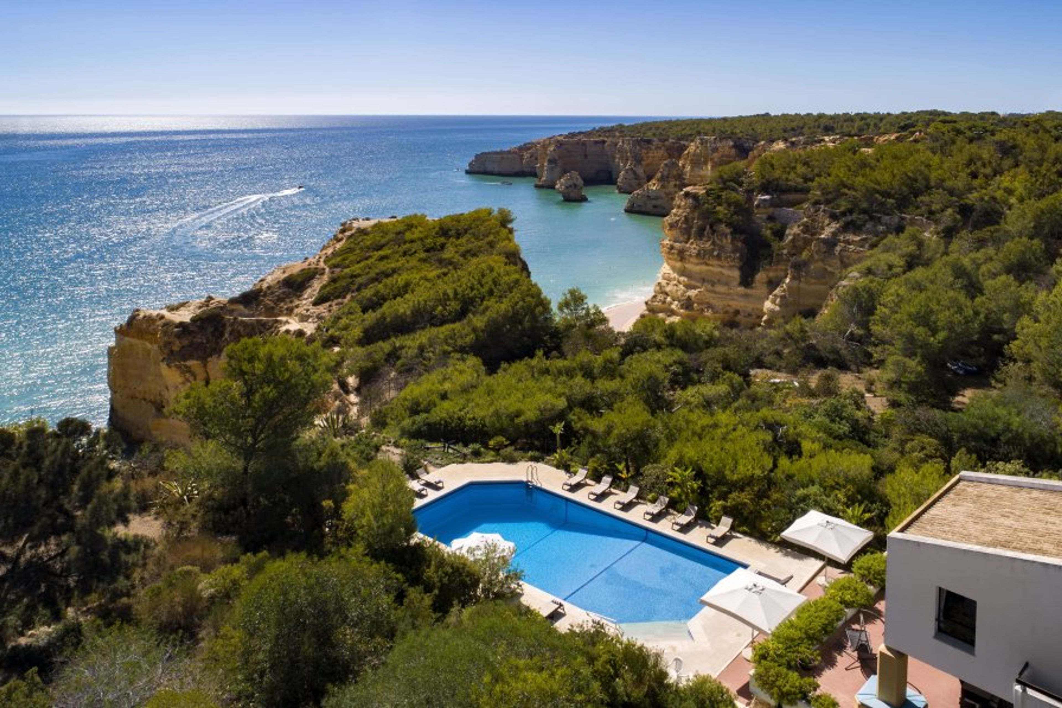
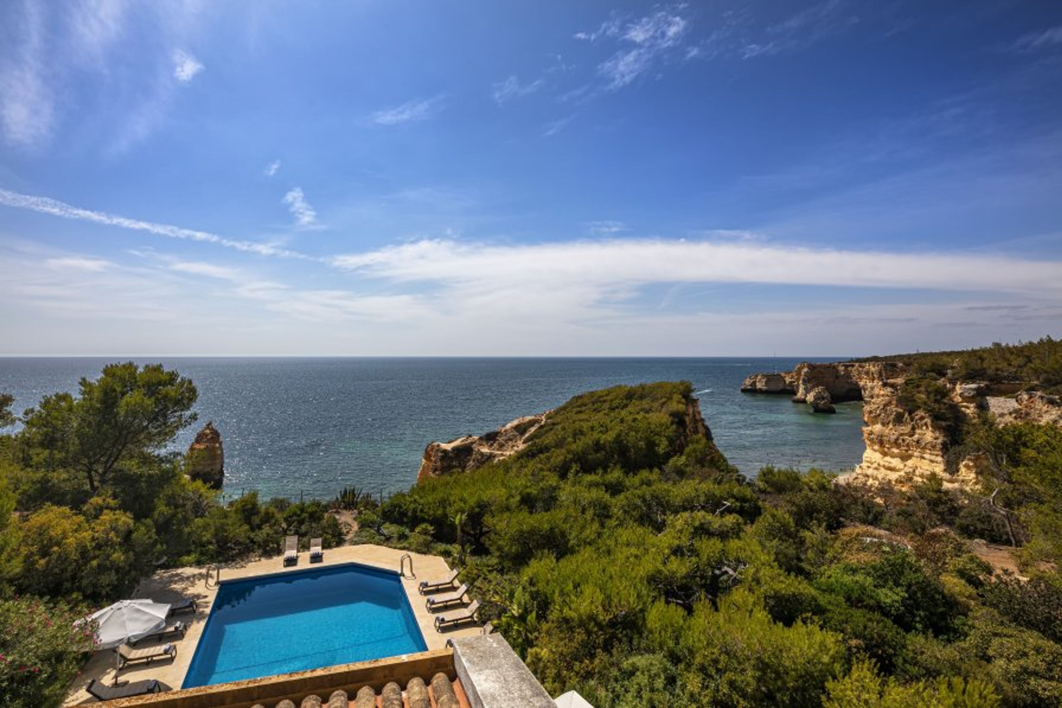
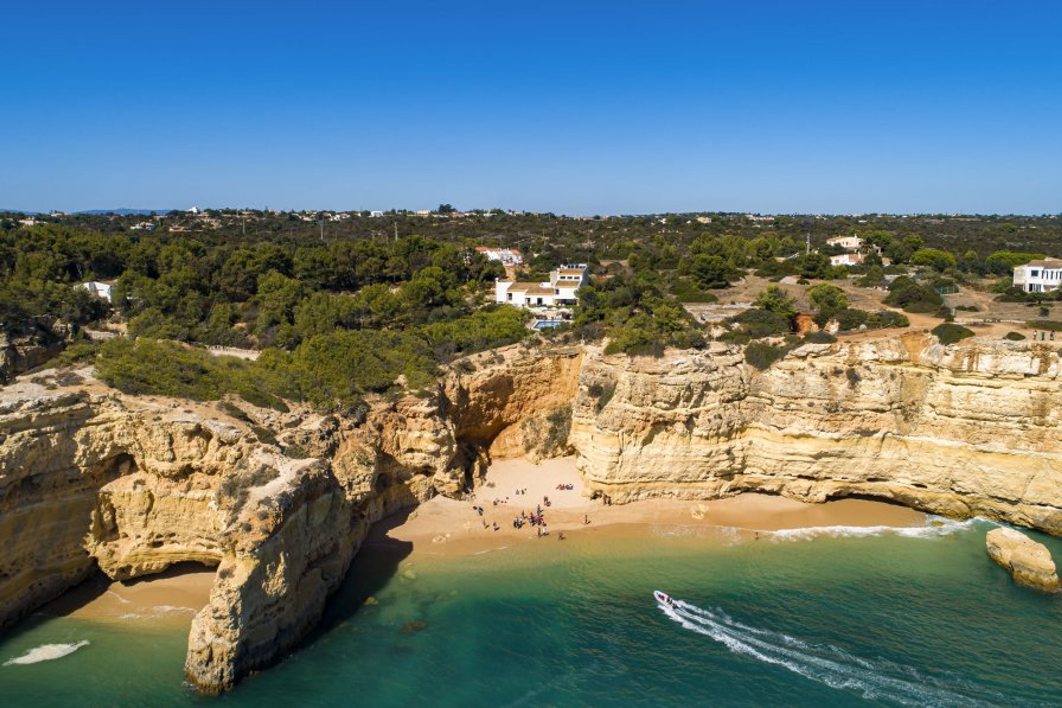
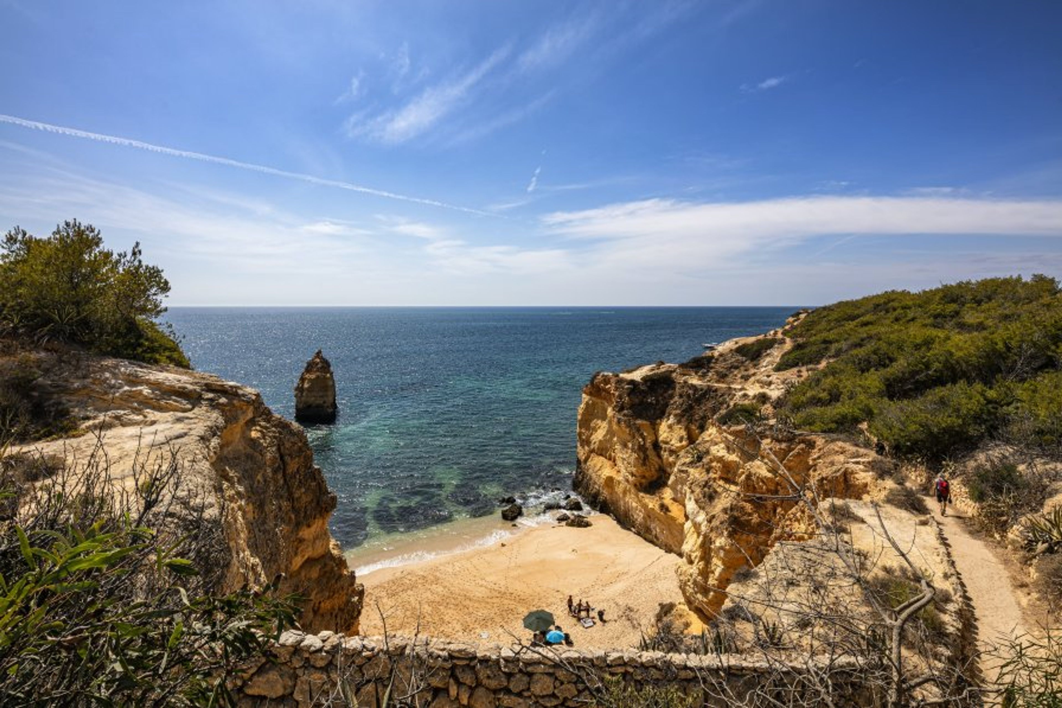
The quinta is located in a magnificent location on top of the cliff near the famous Praia da Marinha beach. The villa is situated on 29.000m2 of private land, with a private pool and an amazing view.

Villa Quinta da Marinha 26
This huge, old 9-bedroom Quinta is situated in a magnificent location, on top of the cliff at the famous Praia da Marinha beach. The villa is situated on 29,000 m2 of private land and has an amazing view of the ocean and the beach. There is an electric gate with remote control so that you can park your car (s) safely on private property. From the villa, there is a private path to the beach. Many customers hardly get enough of this idyllic picture.
The view from the garden is really amazing. The house is surrounded by garden paths, flower beds, trees, and shrubs.
The terrace is slightly higher than the large private swimming pool. Around the private pool is also a spacious terrace with lots of sunbeds.
Of course, there is also a barbecue, several garden tables with chairs, and even a hammock to relax in. The swimming pool with sunbeds faces south, so you can enjoy the sun all day.
On the same grounds, not far from the main villa, there is a dependence with 3 bedrooms and 2 bathrooms, suitable for 6 persons.
Accommodation: 26 people, 12 bedrooms, 11 bathrooms
(4 bedrooms with a double bed, 7 bedrooms with two single beds, 1 bedroom with 1 single bed)
From the entrance, you enter a spacious hall, decorated in the authentic style of this old Quinta. By turning left you enter the living room where a view of the ocean through the sliding doors invites you to go to the terrace! In the living room, there is a spacious corner sofa with seating for around 13 people. In addition to the wood-burning stove in the corner of the room is an additional seating area. At the corner windows, there is a table with chairs. If you walk straight through the hall you enter the dining room. In the dining room, there is a table with 10 chairs and a table with 6 chairs, if you would like to eat inside, that is possible.
If you walk out through the sliding windows you will reach the terrace. Several seats have been made on the terrace, so you can fully enjoy the view from the shade or enjoy the sun! On the terrace there are dining tables with chairs, a hammock, and sunbeds, there is also a seating area around the pillars. From the terrace you walk via a staircase to the private swimming pool.
You can walk to the kitchen from both the hall and the dining room. The first room is for storage and there is also an extra fridge with freezer and a freezer. Directly behind this is a pantry where you can make a nice cup of coffee or tea. Then you walk through a door to the kitchen, which is classically decorated but functional. A new large stove with large oven has just been installed. There is also a large fridge with freezer and a microwave and there is plenty of storage space around here.
The layout of the bedrooms from the top floor down is as follows:
Top floor:
Bedroom 1: Double bed (1.40 m) and two large fitted wardrobes, en-suite bathroom with shower in the bath, washbasin, toilet, and bidet. Lots of cupboard space under the sink.
Bedroom 2: Two single beds with 2 large fitted wardrobes, ensuite bathroom with shower in the bath, washbasin, toilet, and bidet.
Both bedrooms have a sea view.
Via the spiral staircase, you walk with 19 steps to the first floor.
Bedroom 3: Spacious bedroom with sea view, double bed (1.40 m) adjoining bathroom with shower in the bath, bidet, toilet and sink with plenty of storage.
Landing with bathroom with bath, toilet, bidet and sink with lots of storage.
Bedroom 4 with two single beds and fitted wardrobe. You can also enter the bathroom through the built-in wardrobe.
From the ground floor, you go down with the spiral staircase.
Bedroom 5 with two extra wide single beds and ensuite bathroom with walk-in shower, toilet, bidet, and sink. This bathroom is also suitable for the disabled. We can also place a shower chair here on request. The bedroom is accessible from the outside terrace on the ground floor. There is a low step to get here. Please note, it is not accessible.
Bedroom 6 has two single beds and has a sea view. On the landing is a separate bathroom with toilet, bidet, sink, and shower. There is also a door to the patio in the corridor.
Again via the spiral staircase, you reach the lowest floor, at the pool level.
Bedroom 7 has two single beds, a large wardrobe and a chest of drawers. The ensuite bathroom has a bidet, toilet, sink, and shower.
Bedroom 8 is a walk-through room with a single bed and plenty of cupboard space. This space gives access to the ninth bedroom.
Bedroom 9 has two single beds and an ensuite bathroom with shower in bath, toilet, bidet, and sink. This room has little storage space.
All bedrooms have natural daylight.
Description of the dependence will follow soon!
Outside:
Enormous private area of 29,000 m2 with an electrically operated entrance gate. Spacious terrace adjoins the living room, this is partially covered and here you can eat together at the tables or relax in the hammock. Stunning 180-degree sea view! There is a seating area with cushions around the pillar and stairs to the swimming pool.
The large private swimming pool faces south, surrounded by sunbeds and umbrellas. The first shallow part of the swimming pool is 1 meter deep and extends 5 meters. Great for the smaller children to play in! You can easily get in and out of the pool via the Roman steps. In the deep part, there is also a staircase to get out of the water. A few steps from the pool and you are at the gate from where you can see the beach.
From the garden, you have private access to the path that leads to the beach.
Facilities:
- Large private swimming pool: 15 x 7 meters, depth 1 - 3 meters.
- Huge garden
- Cleaning 4x a week
- Outdoor shower (2)
- Beach towels
- Dishwasher
- Oven
- Microwave
- Smart TV
- Barbecue
Distances:
- Praia da Marinha: direct access via a private path
- Various supermarkets: 3 km
- Shops: 3 km
- Water park Slide and Splash: 6 km
- Carvoeiro: 9 km
- Vale de Milho Golf: 4.5 km
- Faro Airport: 58 km