Villa CR1525
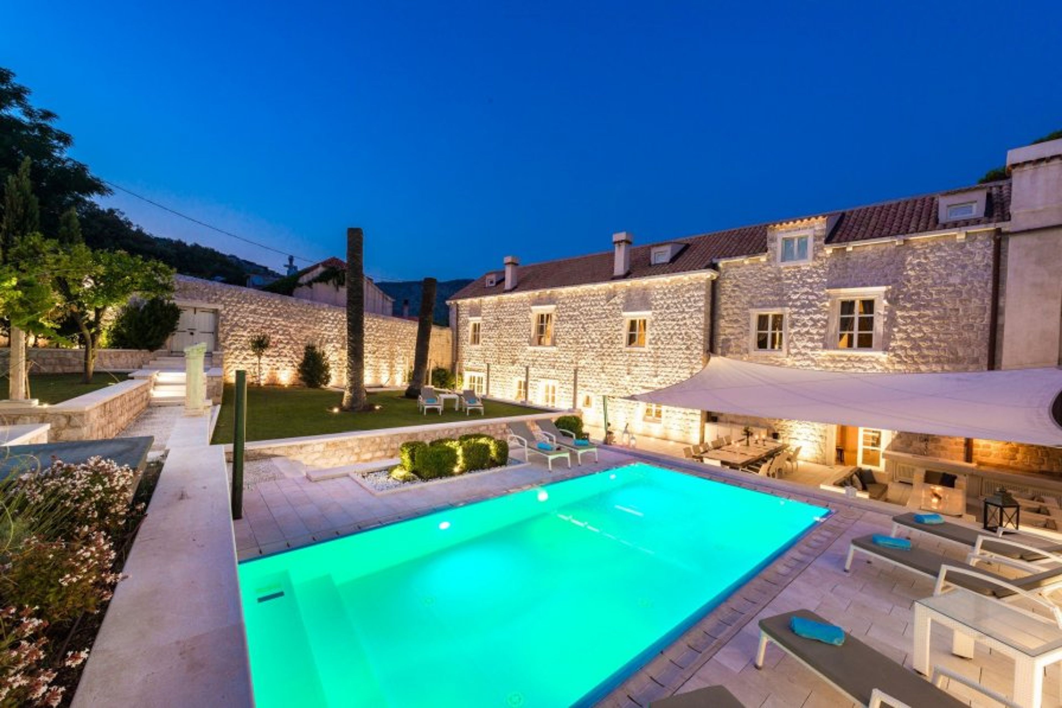
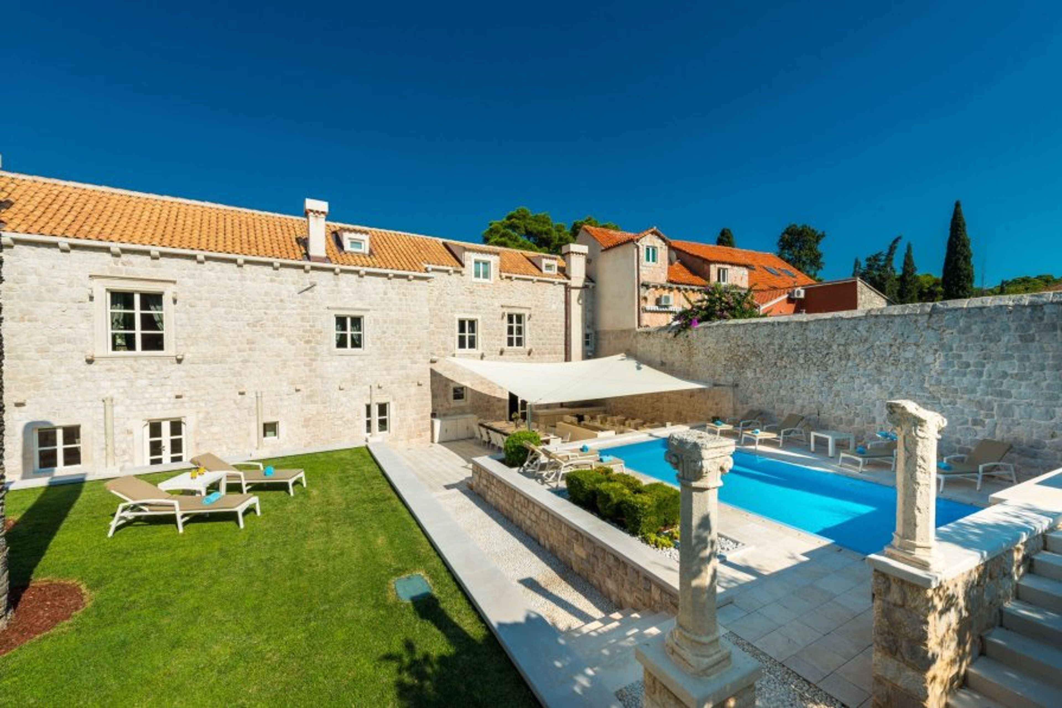
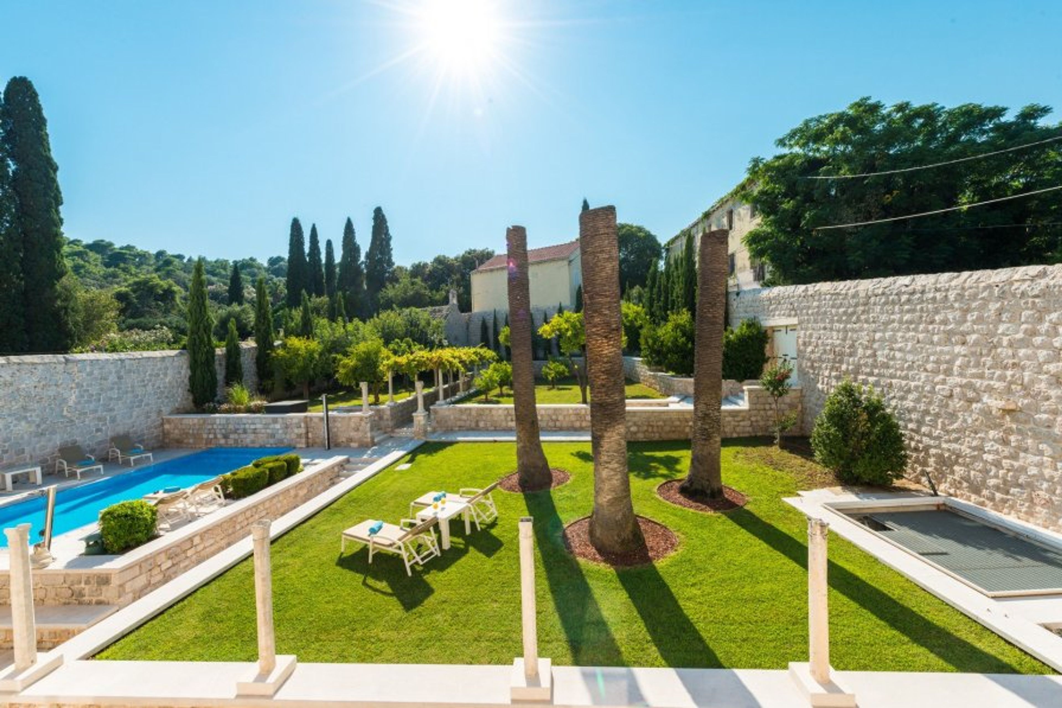
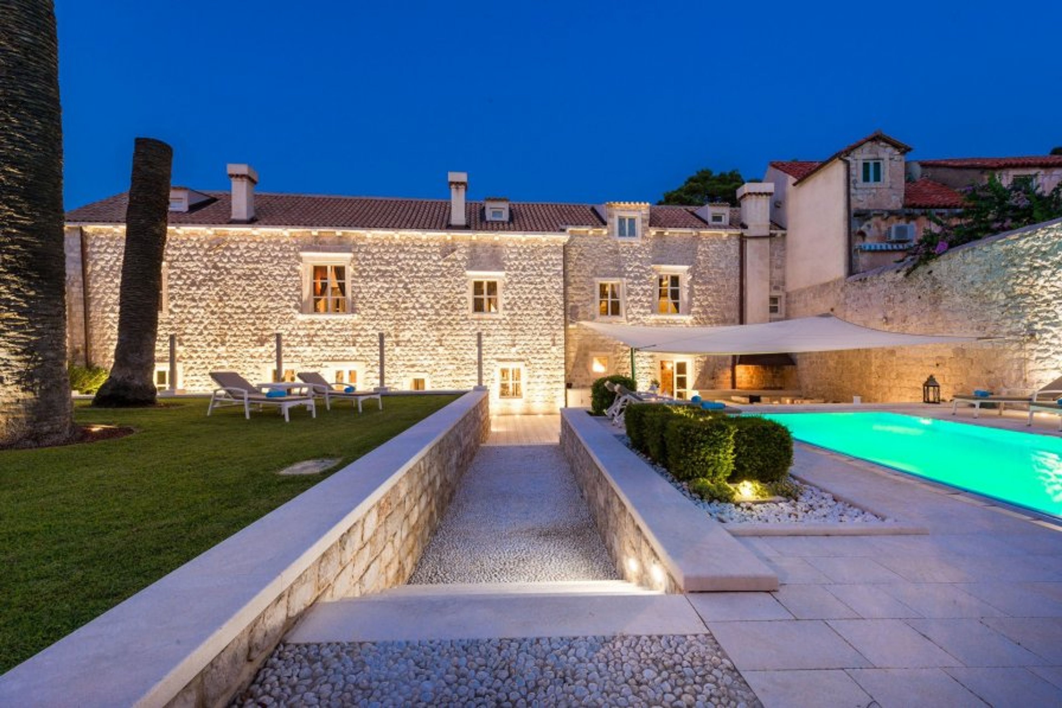
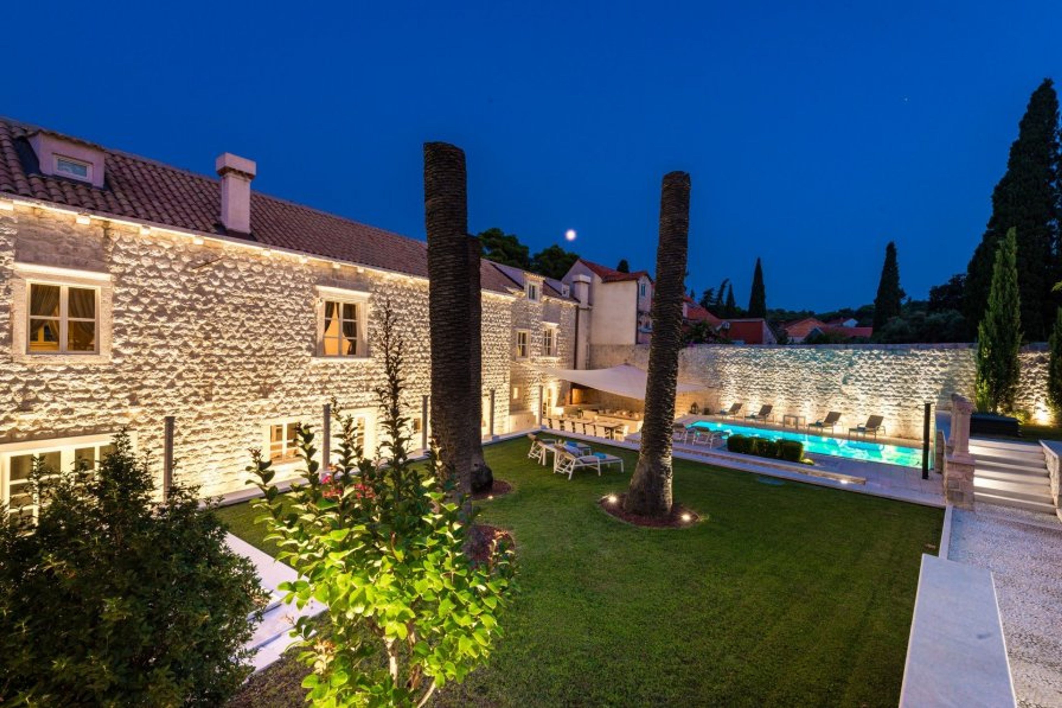
Cosmic Villas is delighted to present this stunning villa, situated in Dubrovnik, and really is the epitome of luxury.
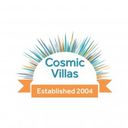
It sleeps 12 people in 6 bedrooms all with ensuite bathrooms. The villa is modern and well equipped with everthing you will need to make your stay as comfortable and relaxing as possible.
Outside is a secluded garden with a private pool. There are ample sun loungers to relax and soak up the sun after a refreshing dip in the pool or you can pop up a parasol and curl up in the shade with a good book.
The villa is right on waterfront with easy access to local bars, restaurants and shops.
This villa makes the perfect getaway for a group of friends or family looking for special.
Ground floor
Airy and spacious, the interior of the villa is a unique and luxurious experience. The entrance foyer is the central space on the ground floor and doubles as a comfortable lounge with ample space to relax and unwind. To the right of the foyer there are two large double bedrooms with en-suite bathrooms. Both bedrooms are decorated stylishly with large open spaces and unique qualities to each. One of the bedrooms has an exit that goes directly into the gardens whilst the other holds a bench within the arches that was originally an entrance for boats. Also on the ground floor you will find a laundry room with washing machine and dryer.
When you turn left from the foyer, you will pass through a full equipped professional kitchen and a bar area with a large open area concept. Another living room space is home to a homely fireplace and impressive dining area that will comfortable fit 16 people at the stone table. Turning left from the foyer, pass the fully-equipped professional kitchen, a large, open-concept area of tufa ceilings and stone floors and walls features a modern equipped bar area, a cosy living room space with a fireplace and an impressive dining area, dominated by the massive, one-piece table made of wood and stone, suitable for 16 people.
First floor
The first floor comprises of 4 luxury suites spread across two floor levels. They are organised with the same concept; comfortable lounge area, large modern bathroom with walk in shower and floor heating that all leads upstairs to a beautiful bedroom and king size bed. TV, safe, and toiletries are standard for each suite.
Formerly a salon, the library in the villa is an airy space full of light, with high ceilings, large windows and double doors leading onto one of the two terraces. The terraces overlook the bay of Zaton, its piers and boats, making it the perfect spot for a sunset glass of wine over idyllic surroundings.
Outdoors
Completely secluded by high stone walls, terraced Mediterranean gardens surround the villa with the fragrance of traditional Croatia greenery such as lavender, citrus and olives. Fresh spices can be picked from the herb garden to be used on the outdoor grill as you cook in the outdoor dining area. Coupled with the outdoor pool and an inviting, shaded lounge area, the gardens are certainly the place to spend most of your time at during your luxury holiday to Croatia.
The villa exudes calm but can be adapted to suit any of your moods or occasions. A contemporary villa, everything from lighting, music to temperature can be regulated easily. Specially designed indoor and outdoor lightning plus SONOS and BOSE sound systems throughout the property create a special atmosphere during the day and turn the villa into a fairy-tale estate at night.
To make your stay at the Villa perfect and your experience of the region complete, the villa manager is at your disposal for all information and concierge services. Well-versed in the Adriatic region, the villa manager can assist you with everything from travel arrangements, airport and local transfers, boat trips and day excursions to nearby locations such as Makarska or Hvar. The villa manager can organise restaurant reservations, special get-togethers and celebrations or source additional personnel to assist during your stay, whether it’s a butler, a private chef or a maid.
Features
Brief info
Capacity note : 12+2
Pool : Yes
BBQ : Yes
Renovated year : 2015
Built year : 1950
Surface area of house - m2 : 580
Hi. season booking: Saturday - Saturday only : Yes
Wi-Fi internet connection : Yes
Facilities
Bathrooms : 6
Kitchen and dining area : Yes
Living area : Yes
Swimming pool : Yes
Garden : Yes
Terrace : Yes
Facilities note : Private chapel.
Bedrooms : 6
Bedrooms
Single sofa beds : 2
Bedrooms note : 2 pull out single sofa beds
Double bedrooms : 6
Fixed beds : 12
Bathrooms
Tub : 2
Shower : 4
Separate WCs : 1
Hair dryer : Yes
Washing machine : Yes
Clothes dryer : Yes
Kitchen and dining
Kitchen - dining room areas : 1
Kitchen equipment
Stove - gas, electricity : Yes
Oven : Yes
Refrigerator - freezer : Yes
Toaster : Yes
Dishwasher : Yes
Coffee maker : Yes
Ice maker : Yes
Mixer : Yes
Kettle : Yes
House equipment
TV : Yes
SAT : Yes
Stereo system : Yes
Safe : Yes
Study
Internet : Yes
Swimming pools
Outdoor pool : Yes
Private pool : Yes
Fresh water : Yes
Garden terrace
Barbecue : Yes
Outdoor grill : Yes
Type of grill : Outdoor fireplace
Terrace - balcony
Outdoor furniture : Yes
Air conditioning - heating
Converter AC - heating : Yes
Distances to
Town centre (km) : 0.3
Nearest beach (km) : 0.3
Sea (m) : 20
Nearest bar (km) : 0.15
Nearest restaurant (km) : 0.2
Nearest grocery shop (km) : 0.05
Nearest international airport (km) : 32
Nearest ferry port (km) : 46
Nearest marina (km) : 14
Child equipment
Baby cot : Yes
Baby high chair : Yes
