- France
- > South of France
- > Occitanie
- > Ariège
- > Saint-Girons
- > Saint-Lizier
Villa FR5025
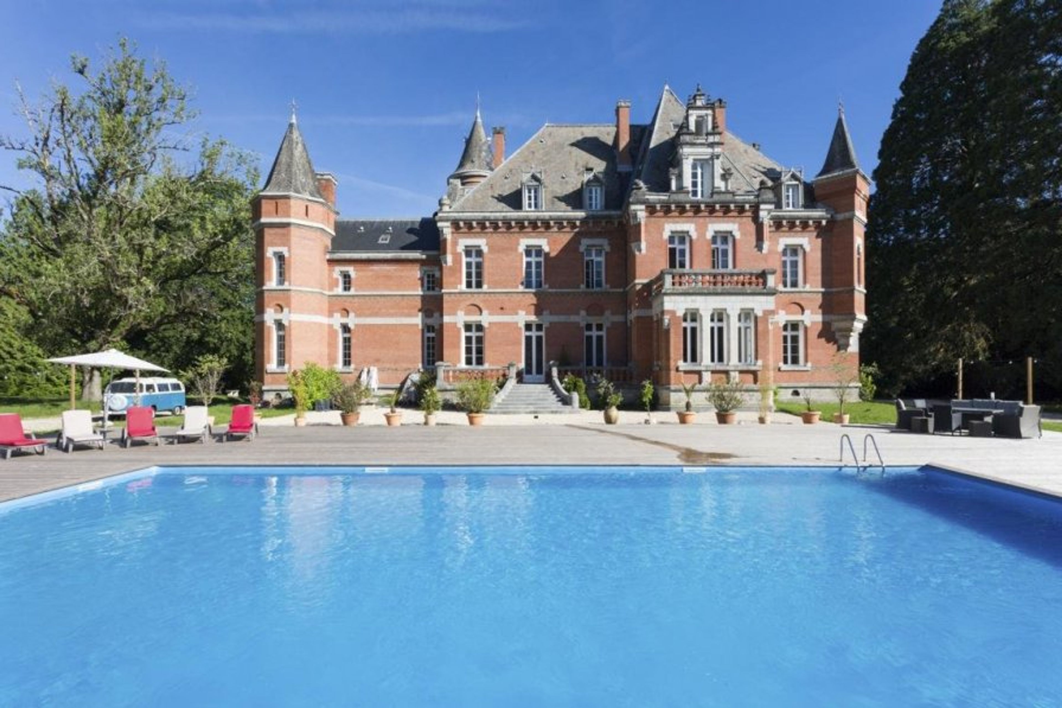
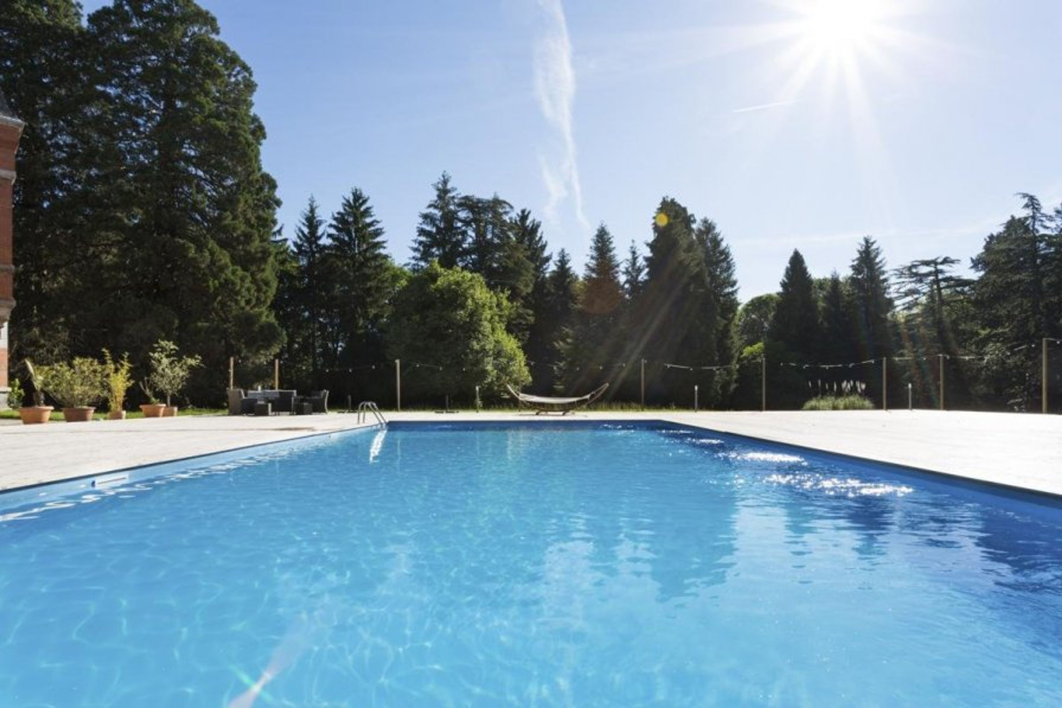
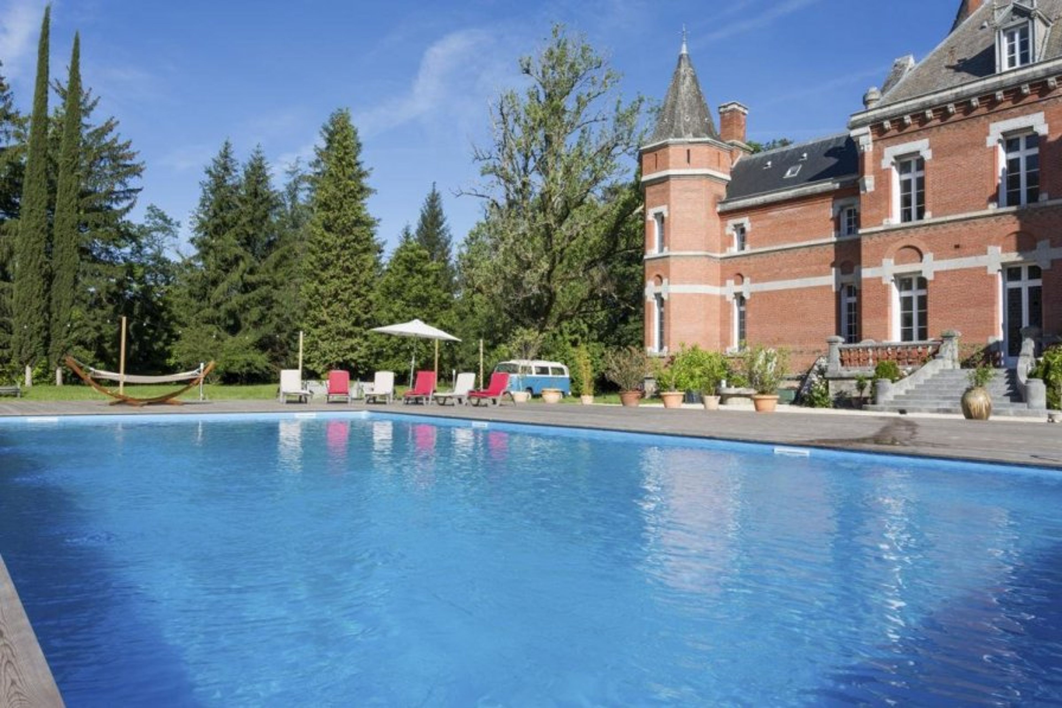
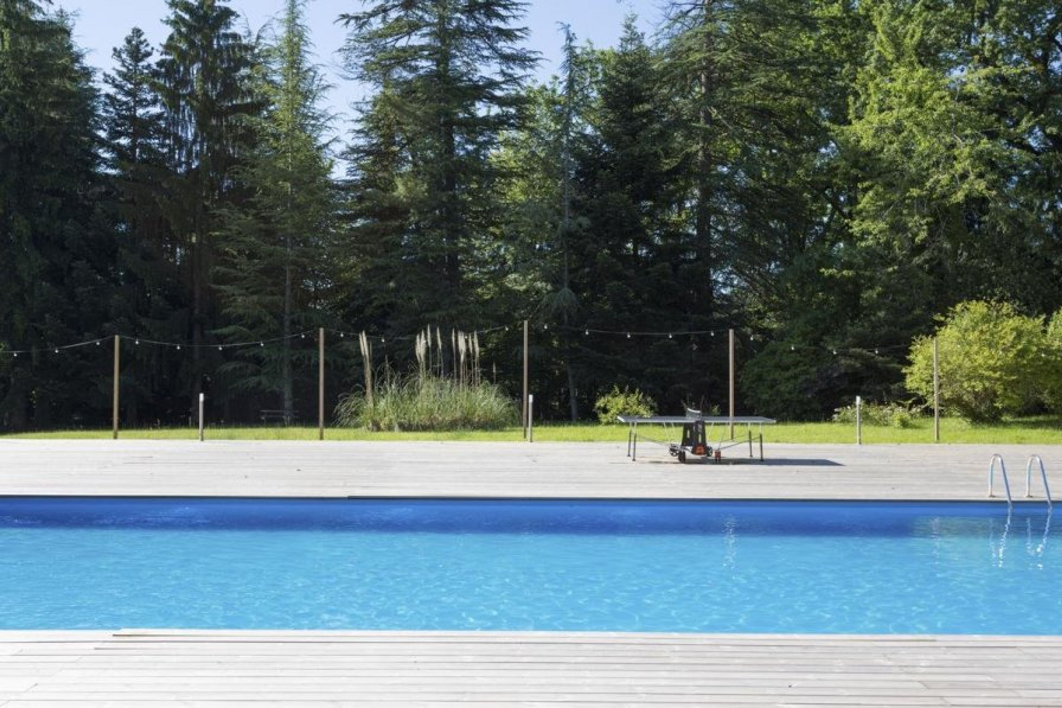
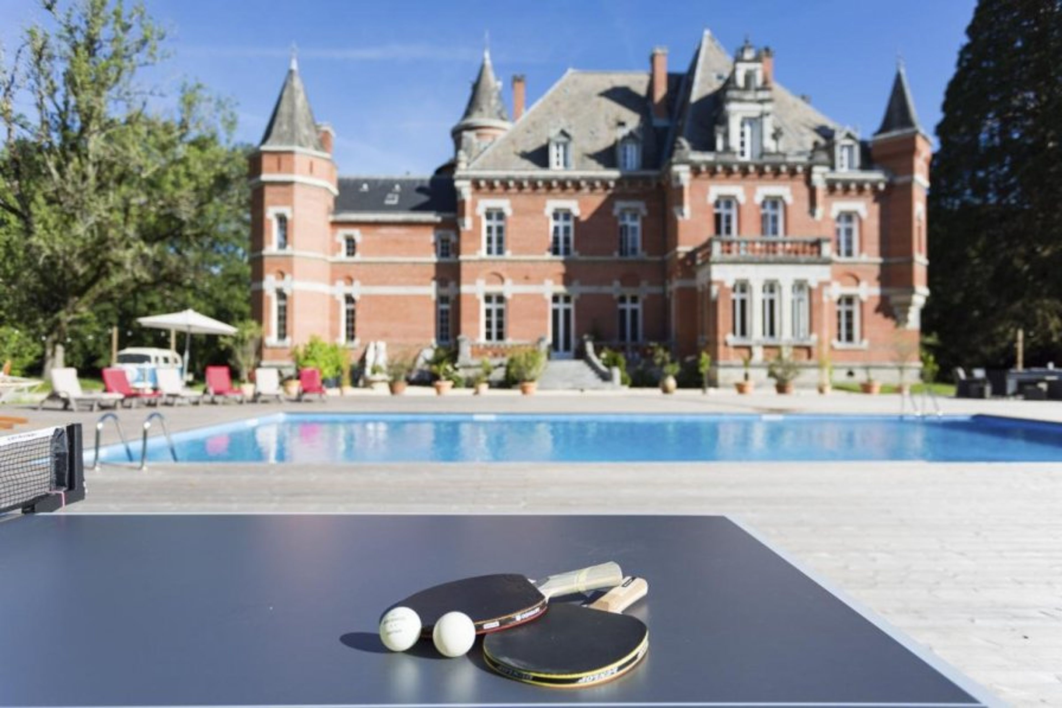
Cosmic Villas is pleased to present this Villa, a 19th-century jewel set on 100 acres of park, farm, and woodland.
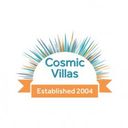
This one-of-a-kind setting at the end of a one-kilometer driveway offers a very private setting in the rural Midi-Pyrénées,
but is only five minutes from St. Lizier, a UNESCO classified ancient village and one of France's Plus Beaux Villages.
The château has recently been renovated, and it now has light and spacious rooms with an impressive and dramatic blend of old and new.
Its rich, historic past greets visitors with many original details, including high ceilings with intricate wooden details, ornate cornices, tall mosaic windows, impressive fireplaces, and a grand staircase that will take your breath away.
They coexist with contemporary bathrooms, artwork, a large swimming pool, and a sleek wooden deck.
The artwork in the château is made up of constantly changing exhibitions by artists who are honored to be able to display their work in such a lavish setting.
To find out more or to book, get in touch today!
Chateau Interior
Ground Floor
- Main entrance and hall
- Pantry
- Kitchen
- Butlers room
- Side entrance hall
- Dining room
- Winter lounge (stained glass doors leading to terrace)
- Summer lounge (access to terrace)
- TV lounge (can be converted into a bedroom for guests with limited mobility)
- Bathroom with wash basin, walk in shower
- Guest WC
First Floor (accessed via main spiral staircase)
- Bedroom 1 (Master bedroom) with king size bed, en suite bathroom with bath and walk in shower, large wardrobe, balcony and sun loungers
- Bedroom 2 with king size bed, small en-suite bathroom with bath and shower, walk in wardrobe (can be converted into a family room)
- Bedroom 3 with king size bed, very large wardrobe, en-suite bathroom with walk in shower and underfloor heating
- Bedroom 4 with king size bed, very large wardrobe, en-suite bathroom with walk in shower and underfloor heating
- Bedroom 5 with double bed, en-suite bathroom with walk in shower and underfloor heating, drawers and hanging space
- Bedroom 6 with king size bed, en-suite wet room in the tower.
(can be converted into a very spacious family room)
Second Floor (accessed via second spiral staircase from ground floor)
- Bedroom 7 with double bed, en-suite bathroom with walk in shower and underfloor heating, drawers and hanging space
- Bedroom 8 with double bed, en-suite bathroom with walk in shower and underfloor heating, drawers and hanging space
- Bedroom 9 with double bed, en-suite bathroom with walk in shower and underfloor heating, drawers and wardrobe
- Bedroom 10 with double bed, en-suite bathroom with walk in shower and underfloor heating, drawers and wardrobe
- Bedroom 11 with king size bed, en-suite bathroom with walk in shower,large wardrobe (can be converted into a family room)
- Bedroom 12 with king size bed, small en-suite bathroom with bath and shower, walk in wardrobe (can be converted into a family room)
Basement closed to guests.
Self-contained Attic Apartment
- Kitchen
- Bedroom 13 with double bed
- Bedroom 14 with double bed and hanging rail
- Bathroom with walk in shower and underfloor heating
- Open plan living area with with 2 very comfortable sofa beds
The apartment is completely self-contained and offers independence from other chateau guests if required.
Outside Grounds
- Terrace
- Private swimming pool (size: 16mx8m/depth: 1.5m-1.7m/shape: rectangular) with sensor system, open approximately May to October - parental supervision is recommended at all times.
- Wooden decking area
- 100 acres of park, farm and woodland
- Outdoor dining area
- Barbecue
- Parking space
Facilities
- Wi-Fi
- Heating throughout
- Underfloor heating in all bathrooms
- 2 working fireplaces (ground floor)
- 2 decorative fireplaces
- Fans available on request
- Satellite TV (75'')
- Microwave
- Hob
- Oven
- Fridge/freezer
- Coffee machine
- DVD player
- I-pod docking station
- Hairdryers
- Washing machine
- Iron and ironing boards
- Dishwasher
- Pilates studio
- Table tennis
- Table football
- Bikes
- Toys
- Pool inflatables
- Children's books and DVDs
- Baby bath