Villa FR5663
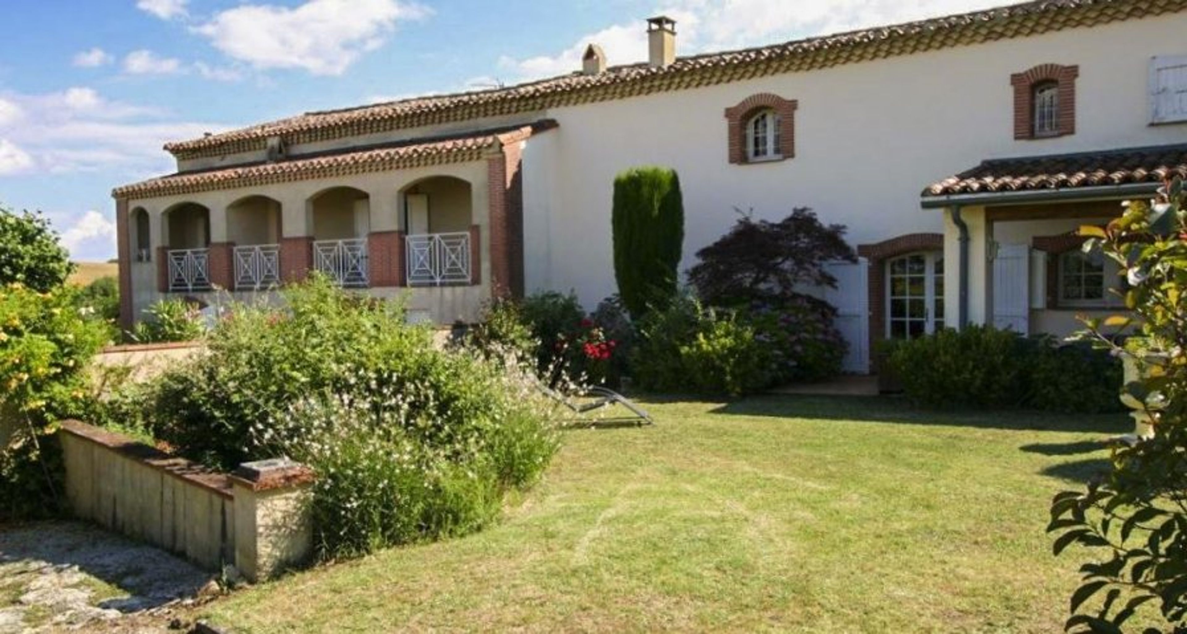
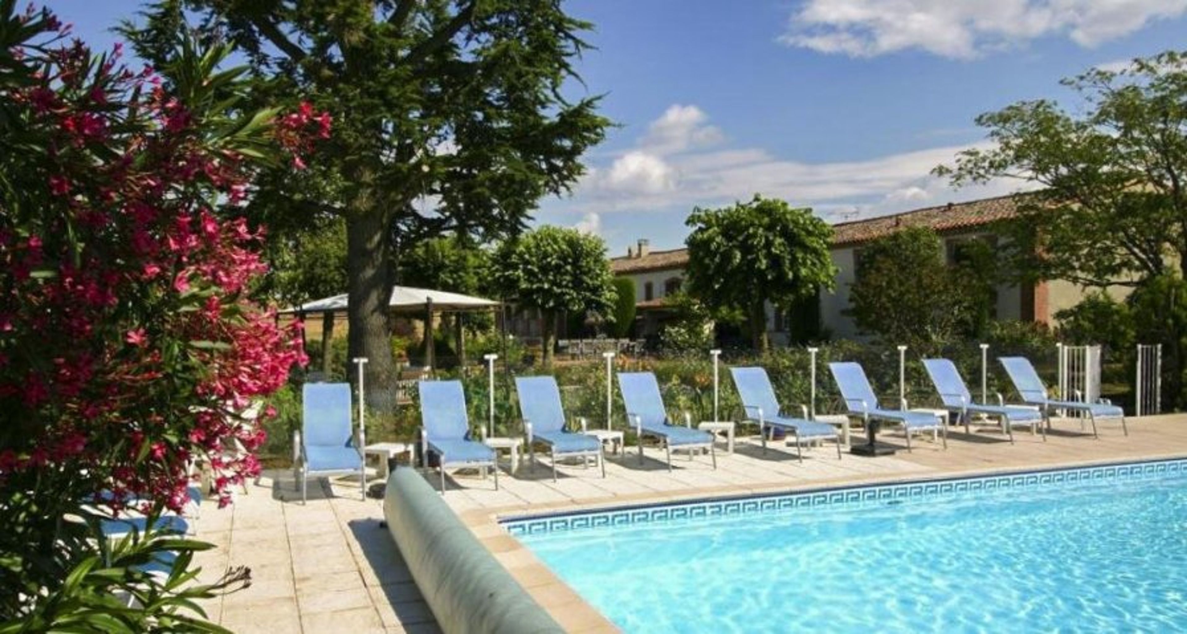
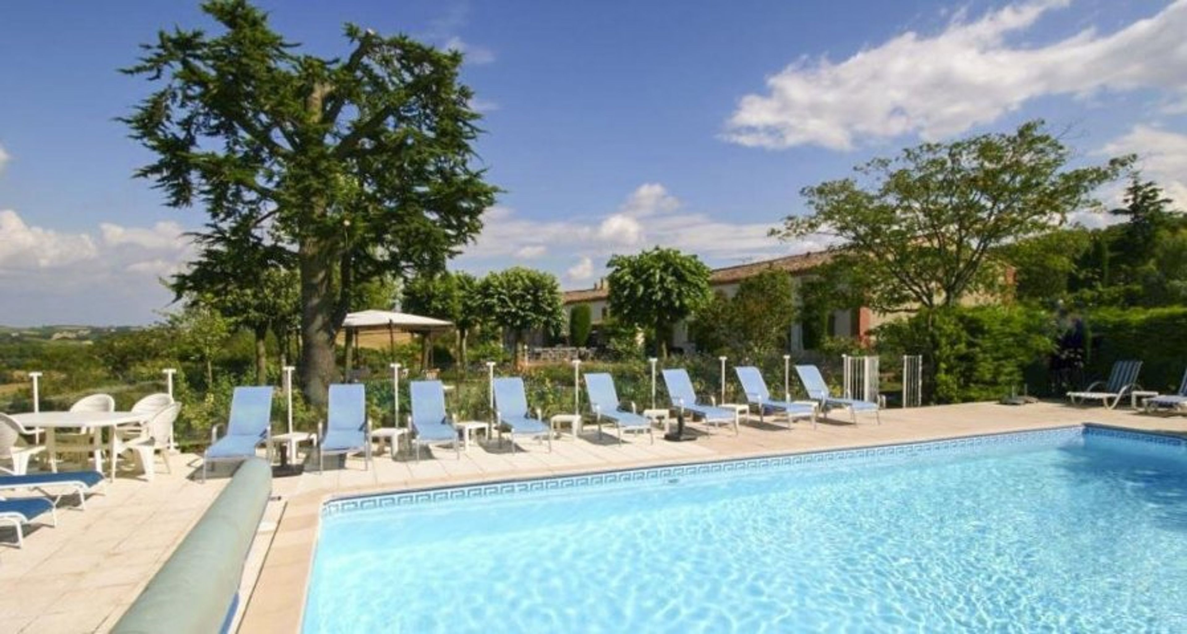
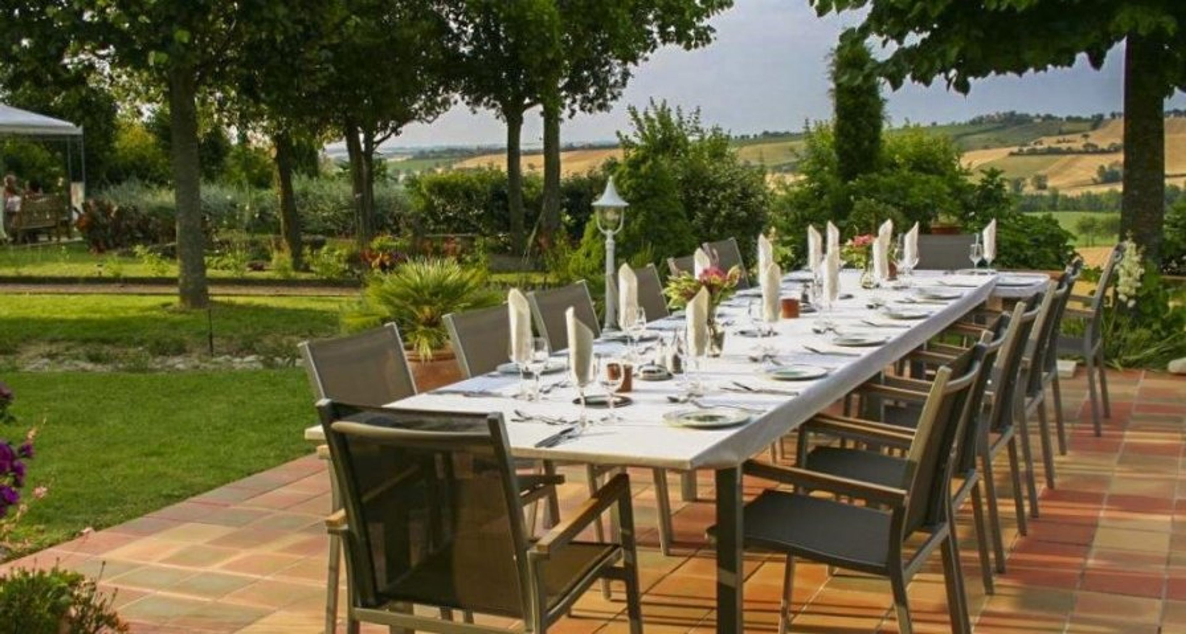
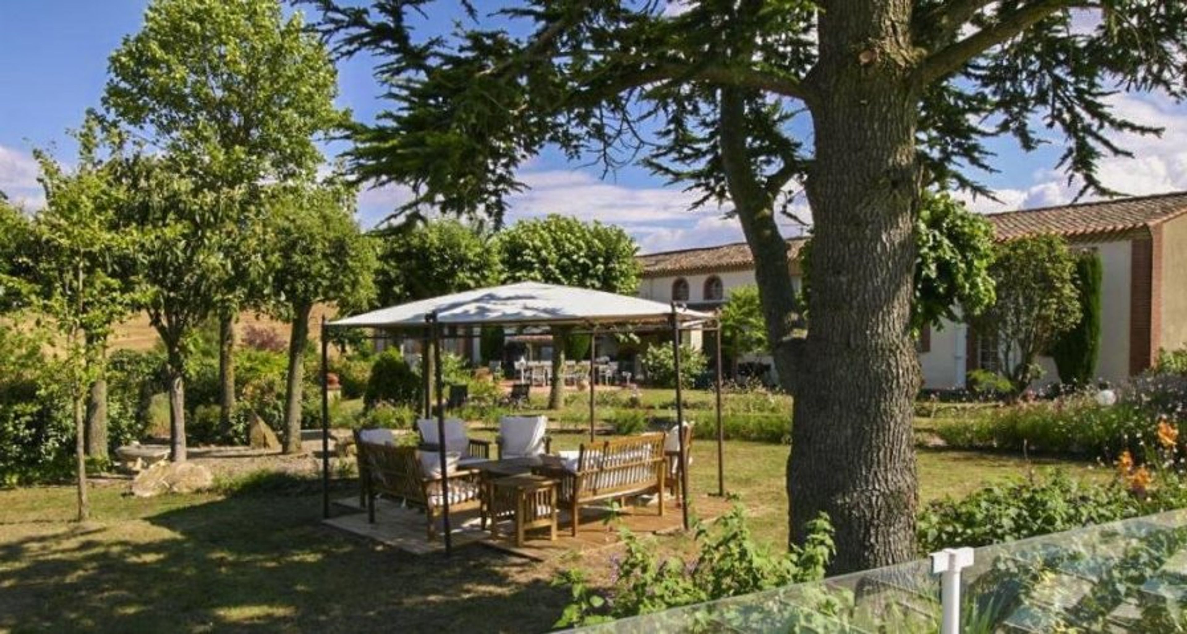
The Cosmic Villas are excited to offer this. Built in 1843, Villa is a lovely rural home located 7 kilometres from Villefranche de Lauragais and 40 minutes from Toulouse.
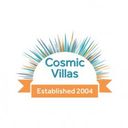
Villa can accommodate up to eighteen people with nine bedrooms split between two wings.
With living areas and bedrooms in both wings, the villa is ideal for two families or groups of friends who might value some alone time in addition to vacationing together.
In the beautiful Haute Garonne area, the farmhouse is tucked away on a hillside beside lush woodland.
There are many country eateries close by, and Villefranche de Lauragais has a thriving weekly market where you may buy fresh fruit.
Although partially destroyed in 1355, Villefranche de Lauragais was initially constructed by the Count of Toulouse.
A church there called Notre Dame de l'Assomption was built in 1271.
There are lakes offering watersports in Languedoc as well, and the Canal du Midi, which links the Atlantic with the Mediterranean, is well-known for its water activities and cycle route.
This is a richly diverse culinary area with lots of foie gras and cassoulet being served.
Toulouse, a colourful city 40 kilometres from the villa, is home to a fascinating past and a vibrant way of life.
Between the Garonne River and the Canal du Midi, the Old Quarter is a lovely tangle of coral-colored shops, music venues, and churches.
Contact us right away to learn more or to make a reservation!
Traditional furnishings, ceiling beams, feature fireplaces, and lots of room are features of the villa's two wings.
The building's facade features extensive red brick ornamentation.
The villa's covert owners, who are on hand to assist if needed, reside in the gatehouse at the entrance to the grounds. The home is divided into two separate but adjacent wings, with the east wing sleeping eight guests and the west wing accommodating ten.
The main bedroom suite and four double bedroom suites are located in the west wing, which also has a spacious reception hall, living room, dining room, kitchen, games area, guest restrooms, a mezzanine library, and guest toilets. The living room, dining room, kitchen, guest bathrooms, main bedroom suite, and three double bedrooms with en-suite baths are all located in the east wing.
You will find two spacious living rooms, one with a double-height window, a huge feature fireplace, and a television.
The other living room is cosier and also has a feature fireplace.
The dining rooms can seat 12 people in the west wing and 10 people in the east wing.
The west wing's recreation area offers access to the garden, gym equipment, table tennis, and table football.
TVs, DVD players, and CD players are available in both living areas for your amusement.
The beds can be added to one room to accommodate two more children, and some of the bedrooms can be configured as twin or double beds.
For outdoor dining, pre-dinner beverages, or family activities, both wings open onto terraces.
The villa is situated on gorgeous, sizable grounds that are beautifully maintained and dotted with mature bushes, towering trees, flower-filled tubs, and lit walks as well as stone chairs beneath shady trees.
The spacious pool is heated and has salt water.
It has an Italian-style pool house with a shower and changing area.
You can't help but unwind here with the kid-friendly swings, the charming pond with a fence around it, and the stunning views of the nearby countryside.
The Villa Villa is a sizable, two-winged house in the Languedoc region of rural France, not far from Toulouse.
wing west: (sleeps 10)
Ground floor:
Entrance hall with seating and access to the terrace;
large living room with fireplace, TV, and mezzanine library;
dining room with seating for 12 people;
wine refrigerator;
bar;
French doors leading to the terrace;
modern, fully-equipped kitchen with breakfast area;
recreation room with exercise equipment;
table tennis;
table football;
garden access. two visitor restrooms
The main bedroom on the first floor has a double bed or twin beds (180 or 90 x 200 cm), an en suite bathroom, and a door that leads to the library.
Another bedroom has a double bed or twin beds (180 or 90 x 200 cm) and an en suite shower.
A bedroom with a double bed (160 cm wide) or twin beds (80 cm wide) and an en-suite shower.
A bedroom with a double bed (160 cm wide) or twin beds (80 cm wide) and an en-suite shower.
Double bedroom (140 x 190 cm) with en suite shower
Guest restroom
East Wing: (8–10 beds)
Ground Floor:
Dining room with 10-seat table and French doors to outdoor terrace with dining area for 10;
Living room with fireplace, TV, and entrance to outdoor terrace with seating for six people;
Well-equipped kitchen; Two guest restrooms.
Main bedroom on the first floor has a double bed or twin beds (180 or 90 x 200 cm each), an en suite bathroom, and French doors that open to a private balcony with patio furniture.
Bedrooms come with a double bed or twin beds (180 or 90 x 200 cm) and an en suite bathroom.
Bedrooms come with double beds or twin beds (160 or 80 x 200 cm), an en suite shower, a dressing/seating area, and a door to a balcony with patio furniture.
Ensuite bathroom, Velux windows, and a double bed (180 x 200 cm) are all in the second-floor bedroom.
On request only, this room may accommodate two more children with beds.
Exterior:
Numerous outdoor terraces with seating and dining options;
sizable landscaped gardens with a variety of walks, seats, and views of the countryside;
An integrated charcoal grill
Fenced pond and swings - Heatable saltwater pool (12 x 6 m, depth: 1.5 m) with Italian-style pool house, changing room, and shower room
Private parking
Owners' residence gatehouse (see T&Cs for more info)
Wi-Fi access is one of the extra amenities.
Dishwasher,
dryer,
heating
Stereo
Tumblr dryer
Crib and highchair (on request)