- Croatia
- > Dalmatia
- > Split Riviera
- > Duće
Villa CR5357
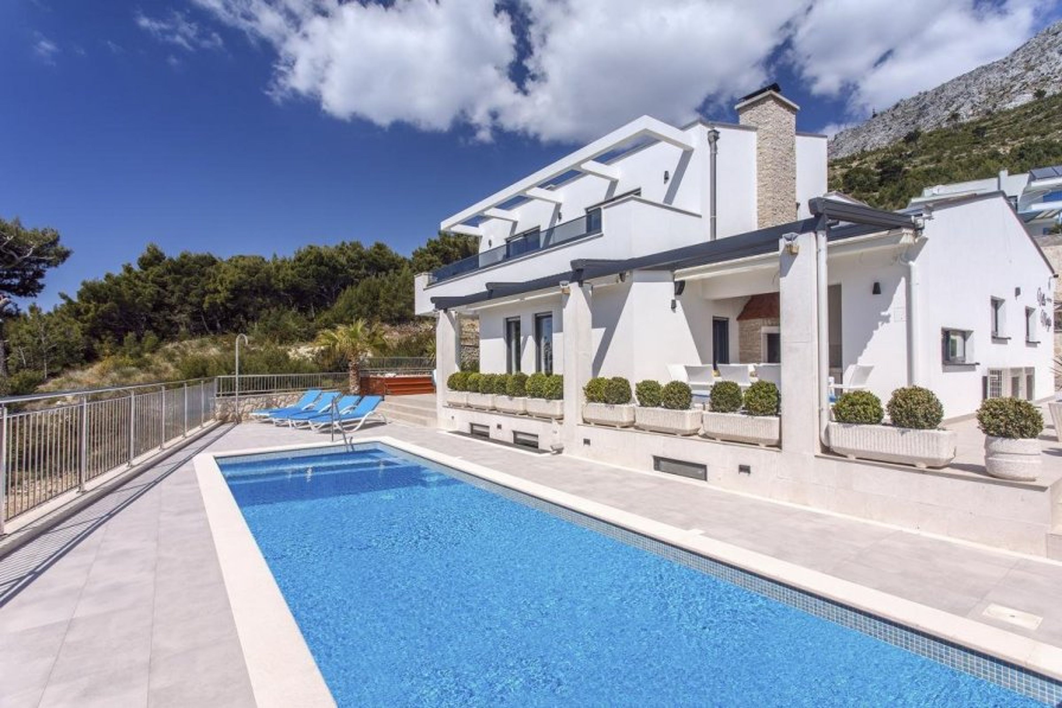
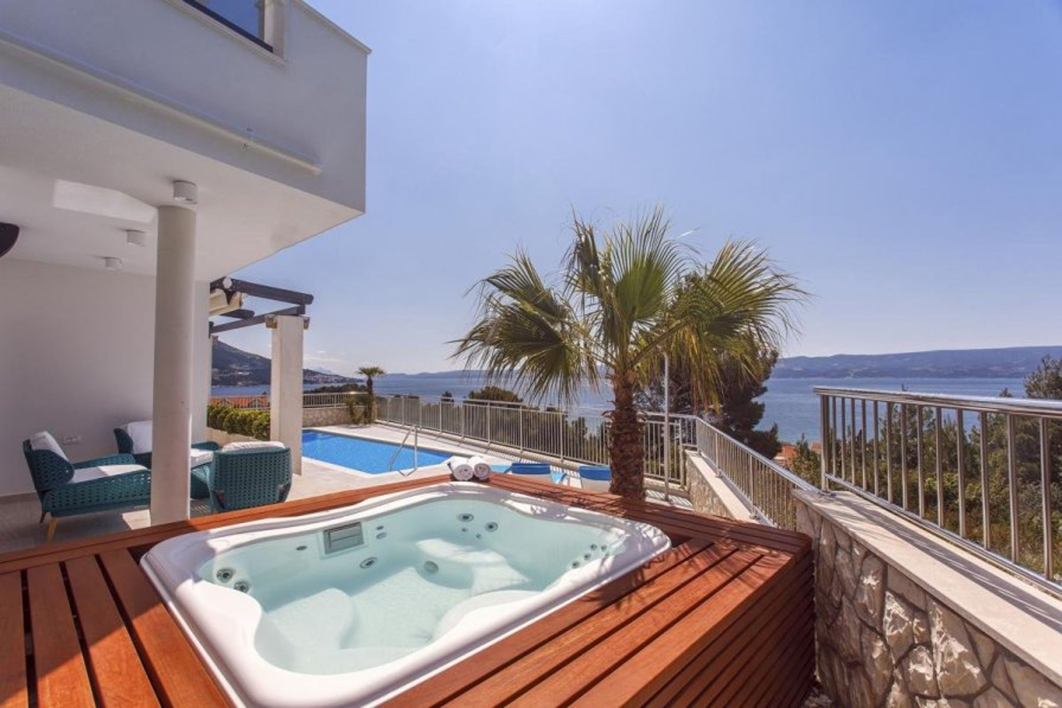
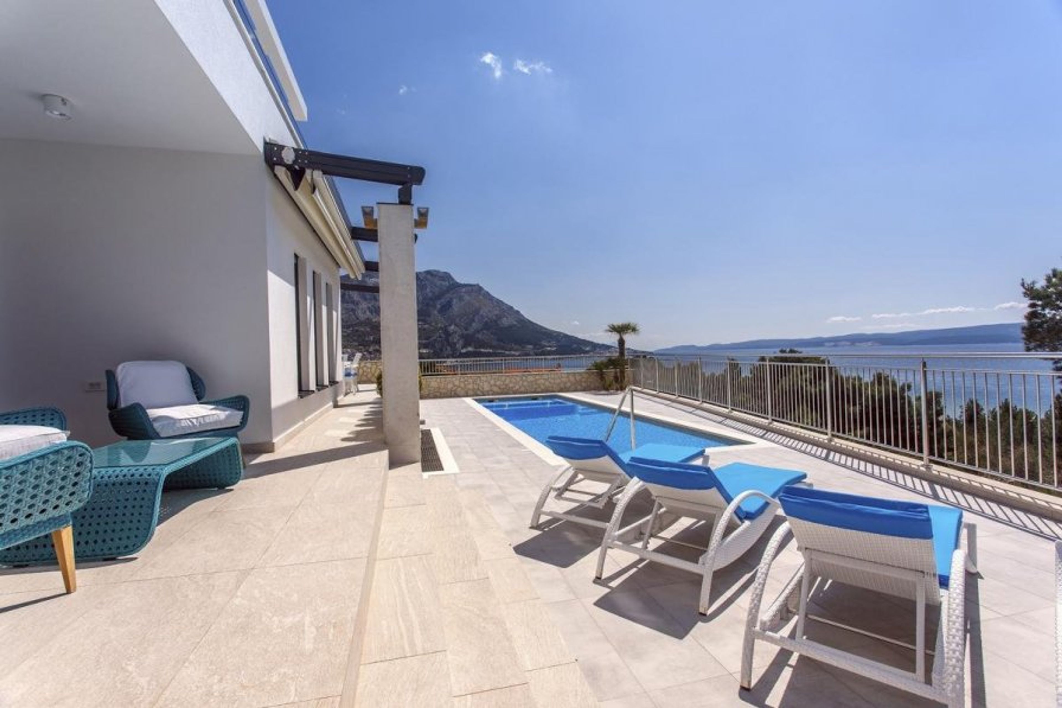
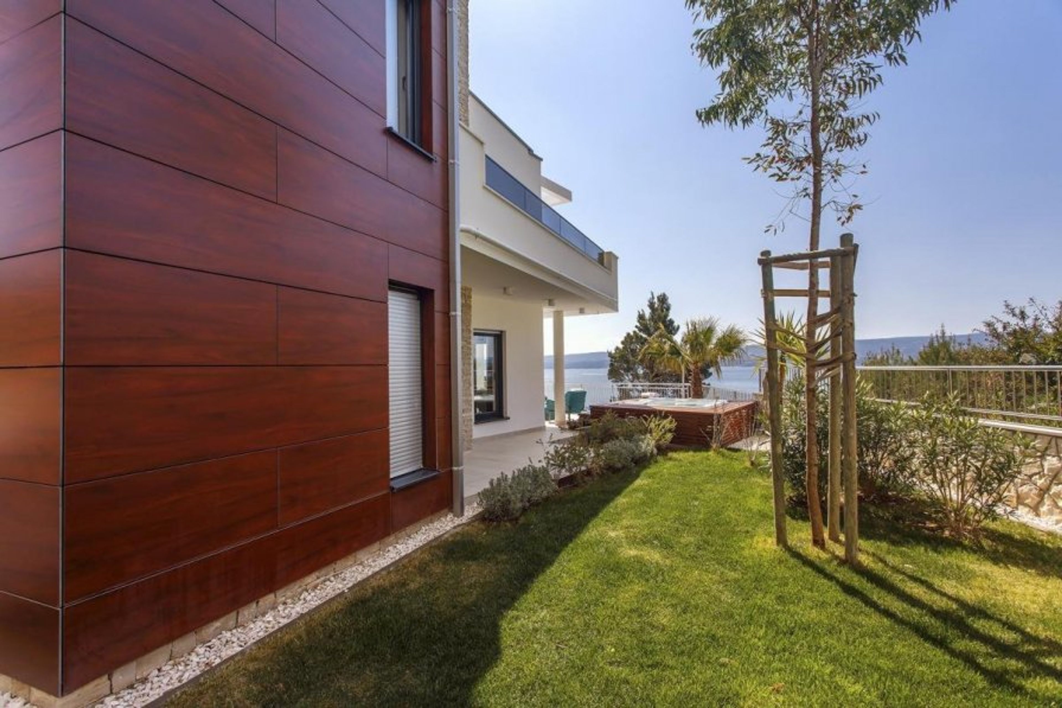
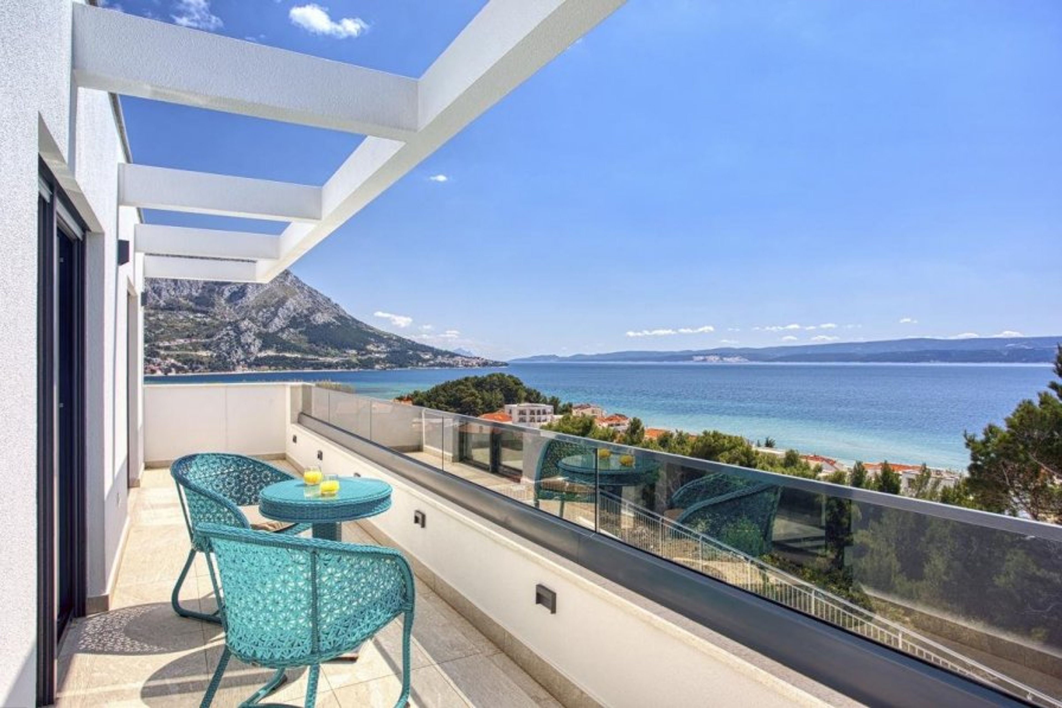
This luxurious four-bedroom property, which can accommodate up to 8 people, is located in the picturesque Croatian village of Duce, along the route leading to Split.
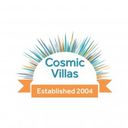
This home offers a very spectacular and memorable vacation because to its incredible amenities and classically stunning architecture.
The property offers breathtaking views of the Adriatic and the island of Brac and is only 300 meters from a gorgeous sandy beach.
There is a garage and parking available if you want to bring your own vehicle while you are here, and the property's grounds are completely walled to give you and your family security and privacy.
Contact us right away to make a reservation or learn more.
The villa's interior is exquisitely designed and furnished to a very high standard.
With floor to ceiling glass doors, white decor, modern style furniture, high-gloss surfaces, back-lit sprays of exposed masonry, and bold ornamental elements of crimson, turquoise, and sunflower, each space is thoroughly modern and spacious throughout.
The villa contains all the standard modern amenities, such as WiFi, flat-screen TVs, air conditioning throughout, a PS4 system, and a fully-stocked kitchen with a Delonghi coffee machine.
There are several areas to unwind and enjoy the morning sun, including a sun terrace and balconies off of three of the bedrooms.
All rooms have views of the sea, the pool, or the garden.
The traditional games area, which can be found on the lower ground level, is also available to guests.
Here, you may play cards, darts, or billiards, and the villa even has a 2-person sauna.
The highlight of the villa is certainly its private heated pool and 4-person hydro-massage whirlpool hot tub, which is the ideal spot to unwind and enjoy a beverage or bottle of champagne.
The villa's grounds are well-stocked with sun loungers and resting places, as well as a BBQ and outdoor dining area that can accommodate up to 8 people.
These features are ideal for enjoying alfresco meals with family or friends while taking in the mesmerizing sea views.
The House:
- Villa is a four-bedroom luxury villa with space for eight guests, a heated private pool, and a jacuzzi next to a sandy beach
Ground floor:
Generous living and eating space with access to the pool area
Fully furnished, ultramodern kitchen
Guest restroom
Double bedroom with adjacent shower
A living space with a pool table and darts, a Finnish sauna for two people with a shower, a guest restroom, and a laundry room with a washer and dryer are all located on the lower ground floor
Two double bedrooms on the first floor, each with a king-size bed, an en-suite bathroom with a shower, and a balcony
Balcony off of the double bedroom
Pool that's heated outside (10m x 3m)
A sun terrace with six deck chairs
A shower
A space for relaxing
A dining room for eight with a BBQ
